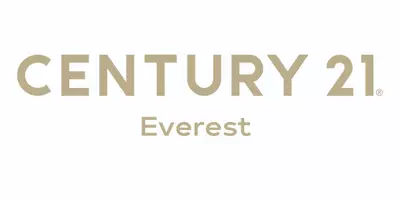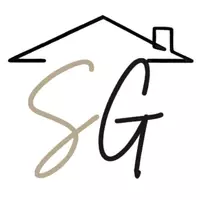5958 W 8100 S West Jordan, UT 84081
4 Beds
4 Baths
2,873 SqFt
UPDATED:
Key Details
Property Type Townhouse
Sub Type Townhouse
Listing Status Active
Purchase Type For Sale
Square Footage 2,873 sqft
Price per Sqft $191
Subdivision Creekside
MLS Listing ID 2098405
Style Stories: 2
Bedrooms 4
Full Baths 3
Half Baths 1
Construction Status Blt./Standing
HOA Fees $213/mo
HOA Y/N Yes
Abv Grd Liv Area 2,051
Year Built 2017
Annual Tax Amount $2,267
Lot Size 1,742 Sqft
Acres 0.04
Lot Dimensions 0.0x0.0x0.0
Property Sub-Type Townhouse
Property Description
Location
State UT
County Salt Lake
Area Wj; Sj; Rvrton; Herriman; Bingh
Rooms
Basement Full
Interior
Interior Features Alarm: Security, Closet: Walk-In, Disposal, Oven: Gas, Granite Countertops
Heating Forced Air, Wall Furnace
Cooling Central Air
Flooring Carpet
Inclusions Gas Grill/BBQ, Refrigerator, Water Softener: Own
Fireplace No
Window Features Blinds
Appliance Gas Grill/BBQ, Refrigerator, Water Softener Owned
Laundry Electric Dryer Hookup
Exterior
Exterior Feature Patio: Covered, Sliding Glass Doors
Garage Spaces 2.0
Utilities Available Natural Gas Connected, Electricity Connected, Sewer Connected, Water Connected
Amenities Available Biking Trails, Pets Permitted, Playground, Snow Removal, Trash
View Y/N No
Roof Type Asphalt
Present Use Residential
Topography Curb & Gutter, Fenced: Part, Road: Paved, Sidewalks, Sprinkler: Auto-Full, Drip Irrigation: Auto-Full
Handicap Access Accessible Kitchen Appliances
Porch Covered
Total Parking Spaces 6
Private Pool No
Building
Lot Description Curb & Gutter, Fenced: Part, Road: Paved, Sidewalks, Sprinkler: Auto-Full, Drip Irrigation: Auto-Full
Story 3
Sewer Sewer: Connected
Water Culinary
Finished Basement 95
Structure Type Stone,Stucco
New Construction No
Construction Status Blt./Standing
Schools
Elementary Schools Fox Hollow
High Schools Copper Hills
School District Jordan
Others
HOA Fee Include Trash
Senior Community No
Tax ID 20-35-255-013
Monthly Total Fees $213
Acceptable Financing Cash, Conventional, FHA, VA Loan
Listing Terms Cash, Conventional, FHA, VA Loan






