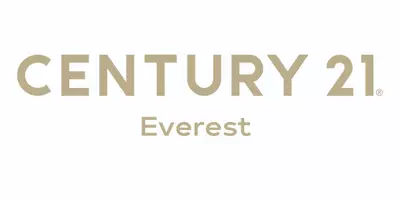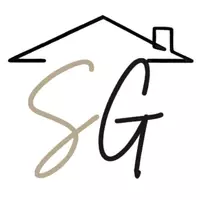12228 S MADISON VIEW DR Riverton, UT 84065
4 Beds
4 Baths
2,103 SqFt
UPDATED:
Key Details
Property Type Townhouse
Sub Type Townhouse
Listing Status Active
Purchase Type For Sale
Square Footage 2,103 sqft
Price per Sqft $216
Subdivision Madison Cove, Pud
MLS Listing ID 2098378
Style Townhouse; Row-mid
Bedrooms 4
Full Baths 2
Half Baths 2
Construction Status Blt./Standing
HOA Fees $182/mo
HOA Y/N Yes
Abv Grd Liv Area 1,538
Year Built 2004
Annual Tax Amount $2,297
Lot Size 2,178 Sqft
Acres 0.05
Lot Dimensions 0.0x0.0x0.0
Property Sub-Type Townhouse
Property Description
Location
State UT
County Salt Lake
Area Wj; Sj; Rvrton; Herriman; Bingh
Rooms
Basement Full
Interior
Interior Features Bath: Primary, Bath: Sep. Tub/Shower, Closet: Walk-In, Disposal, Kitchen: Updated, Range/Oven: Free Stdng.
Heating Forced Air, Gas: Central
Cooling Central Air
Flooring Carpet, Laminate, Vinyl
Inclusions Ceiling Fan, Microwave, Range, Refrigerator
Fireplace No
Window Features Blinds,Full,Plantation Shutters
Appliance Ceiling Fan, Microwave, Refrigerator
Laundry Electric Dryer Hookup
Exterior
Exterior Feature Double Pane Windows, Entry (Foyer), Sliding Glass Doors
Garage Spaces 2.0
Community Features Clubhouse
Utilities Available Natural Gas Connected, Electricity Connected, Sewer Connected, Water Connected
Amenities Available Clubhouse, Insurance, Maintenance, Pets Permitted, Picnic Area, Snow Removal
View Y/N Yes
View Mountain(s)
Roof Type Asphalt
Present Use Residential
Topography Fenced: Part, Road: Paved, Sprinkler: Auto-Full, View: Mountain
Total Parking Spaces 2
Private Pool No
Building
Lot Description Fenced: Part, Road: Paved, Sprinkler: Auto-Full, View: Mountain
Faces East
Story 3
Sewer Sewer: Connected
Water Culinary
Finished Basement 100
Structure Type Stone,Stucco
New Construction No
Construction Status Blt./Standing
Schools
Elementary Schools Rosamond
Middle Schools Oquirrh Hills
High Schools Riverton
School District Jordan
Others
HOA Fee Include Insurance,Maintenance Grounds
Senior Community No
Tax ID 27-27-405-003
Monthly Total Fees $182
Acceptable Financing Cash, Conventional, VA Loan
Listing Terms Cash, Conventional, VA Loan






