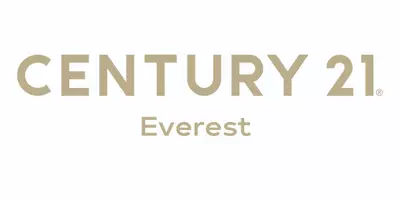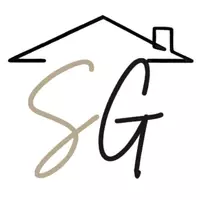1050 E 800 N #13 Spanish Fork, UT 84660
2 Beds
2 Baths
1,056 SqFt
UPDATED:
Key Details
Property Type Mobile Home
Sub Type Mobile Home
Listing Status Active
Purchase Type For Sale
Square Footage 1,056 sqft
Price per Sqft $71
Subdivision Miller Meadows
MLS Listing ID 2096757
Style Mobile
Bedrooms 2
Full Baths 2
Construction Status Blt./Standing
HOA Fees $671
HOA Y/N Yes
Abv Grd Liv Area 1,056
Year Built 1997
Lot Size 435 Sqft
Acres 0.01
Lot Dimensions 0.0x0.0x0.0
Property Sub-Type Mobile Home
Property Description
Location
State UT
County Utah
Area Sp Fork; Mapleton; Benjamin
Rooms
Basement None
Main Level Bedrooms 2
Interior
Interior Features Alarm: Fire, Bath: Primary, Closet: Walk-In, Oven: Gas, Range/Oven: Free Stdng.
Heating Gas: Central
Cooling Window Unit(s)
Flooring Carpet, Linoleum
Inclusions Ceiling Fan, Dryer, Range, Refrigerator, Storage Shed(s), Washer, Window Coverings
Equipment Storage Shed(s), Window Coverings
Fireplace No
Window Features Blinds,Drapes
Appliance Ceiling Fan, Dryer, Refrigerator, Washer
Exterior
Utilities Available Natural Gas Connected, Electricity Connected, Sewer Connected, Water Connected
Amenities Available RV Parking, Pet Rules, Sewer Paid, Trash, Water
View Y/N No
Roof Type Metal
Present Use Residential
Topography Sprinkler: Auto-Full
Total Parking Spaces 2
Private Pool No
Building
Lot Description Sprinkler: Auto-Full
Story 1
Sewer Sewer: Connected
Water Culinary
Structure Type Cement Siding
New Construction No
Construction Status Blt./Standing
Schools
Elementary Schools Rees
Middle Schools Spanish Fork Jr
High Schools Spanish Fork
School District Nebo
Others
HOA Fee Include Sewer,Trash,Water
Senior Community Yes
Monthly Total Fees $671
Acceptable Financing Cash, Seller Finance
Listing Terms Cash, Seller Finance






