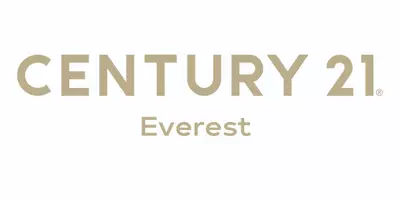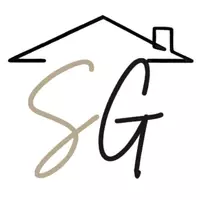12 S MAIN Holden, UT 84636
3 Beds
1 Bath
1,758 SqFt
UPDATED:
Key Details
Property Type Single Family Home
Sub Type Single Family Residence
Listing Status Active
Purchase Type For Sale
Square Footage 1,758 sqft
Price per Sqft $355
MLS Listing ID 2095292
Style Bungalow/Cottage
Bedrooms 3
Full Baths 1
Construction Status Blt./Standing
HOA Y/N No
Abv Grd Liv Area 1,644
Year Built 1901
Annual Tax Amount $3,315
Lot Size 1.410 Acres
Acres 1.41
Lot Dimensions 247.5x247.5x247.5
Property Sub-Type Single Family Residence
Property Description
Location
State UT
County Millard
Area Fillmore; Flowell
Zoning Single-Family
Rooms
Other Rooms Workshop
Basement Partial
Main Level Bedrooms 2
Interior
Interior Features Kitchen: Updated, Oven: Wall, Range: Countertop
Heating Forced Air, Gas: Central, Wood
Cooling Central Air
Flooring Carpet, Hardwood, Tile
Fireplaces Number 1
Inclusions Dryer, Range, Refrigerator, Washer
Fireplace Yes
Window Features Blinds
Appliance Dryer, Refrigerator, Washer
Laundry Electric Dryer Hookup
Exterior
Exterior Feature Barn, Entry (Foyer), Horse Property, Out Buildings, Porch: Open
Garage Spaces 5.0
Carport Spaces 4
Utilities Available Natural Gas Connected, Electricity Connected, Sewer: Septic Tank, Water Connected
View Y/N Yes
View Mountain(s)
Roof Type Asphalt
Present Use Single Family
Topography Corner Lot, Fenced: Full, Road: Paved, Sidewalks, Sprinkler: Auto-Full, View: Mountain
Handicap Access Single Level Living
Porch Porch: Open
Total Parking Spaces 9
Private Pool No
Building
Lot Description Corner Lot, Fenced: Full, Road: Paved, Sidewalks, Sprinkler: Auto-Full, View: Mountain
Faces East
Story 3
Sewer Septic Tank
Water Culinary, Irrigation
Finished Basement 50
Structure Type Other
New Construction No
Construction Status Blt./Standing
Schools
Elementary Schools Fillmore
Middle Schools Fillmore
High Schools Millard
School District Millard
Others
Senior Community No
Tax ID R-1636
Acceptable Financing Cash, Conventional, FHA, VA Loan
Listing Terms Cash, Conventional, FHA, VA Loan






